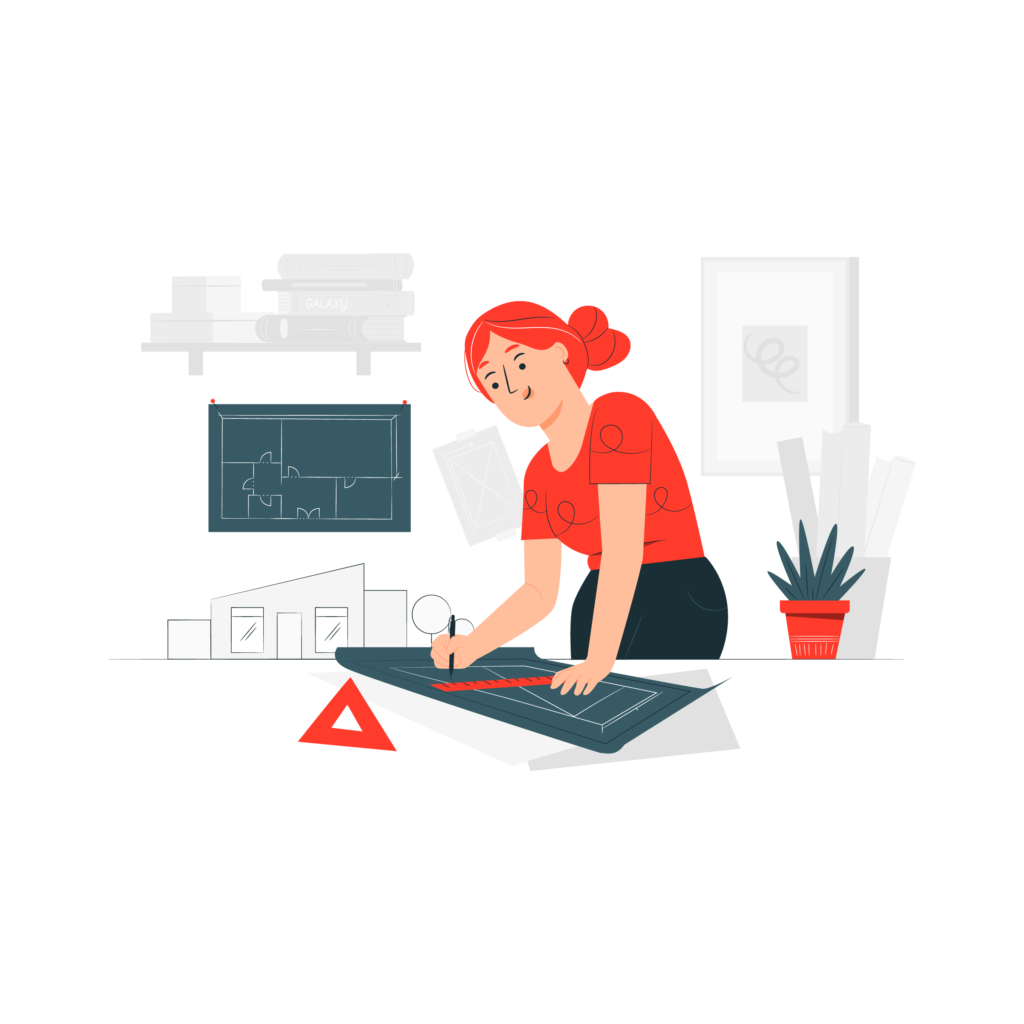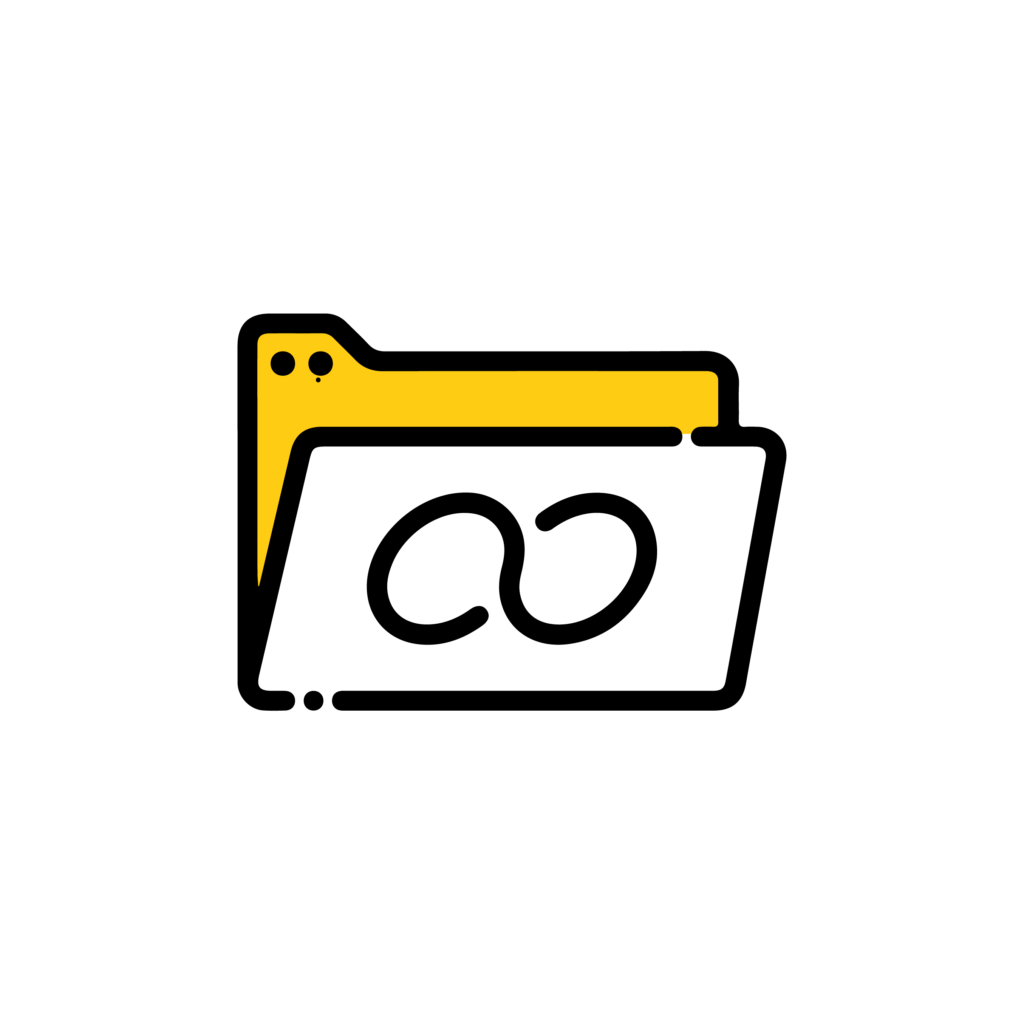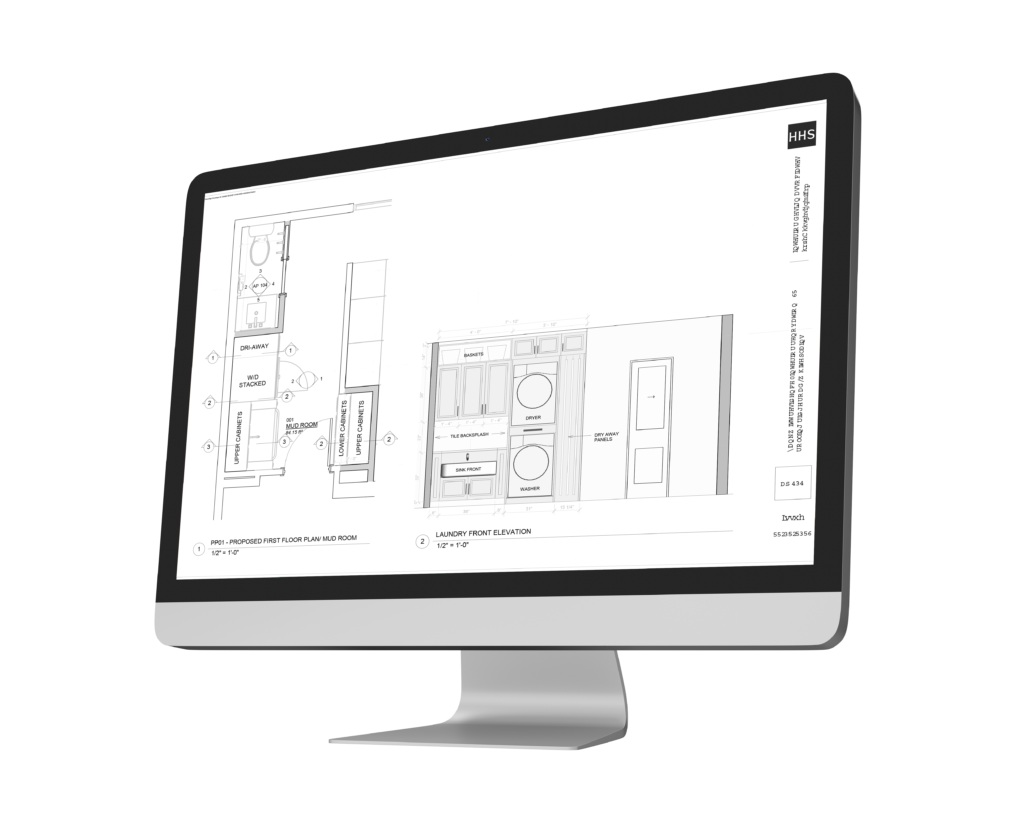Interior Drawings
Give your clients all the perfect deliverables of an interior designer, Flat rate. Mood boards, Floorplans, Renderings and more.


Show it Better
In this world of design we have to offer the best look, even in the presentation. We got it, we are here for you!

two options
Beautifull mood boards, schemes and options for your clients. Now you can give an amazing client experience

Revisions
We will help you pass the drafts and designs to clean. No surprise fees. No contracts. No brainer
total cost
The total cost of your architectural project will depend on the size(area) and steps (5) of the project
Step 1
Mood board
01/04
10%
percentage of the total cost
Visual inspiration board setting the style and ambiance for the project.
Deliverables:
- Digital moodboard presenting visual inspiration, color schemes, textures, and overall aesthetic direction for the interior design.
- Selection of images, fabric swatches, material samples, and furniture references curated to reflect the desired ambiance and style.
Formats:
- PDF document or image collage showcasing the moodboard.
- High-resolution images for detailed visualization.
- Links to online resources for further exploration (optional).
Prerequisites:
- Client consultation to understand preferences, style, and desired atmosphere.
- Inspiration references provided by the client (e.g., Pinterest boards, magazine clippings).
- Collaboration to refine the moodboard based on client feedback and preferences.
Step 2
Interior Plans
02/04
45%
percentage of the total cost
Detailed layouts depicting furniture placement and spatial organization
Deliverables:
- Detailed floor plans illustrating the layout and spatial organization of the interior space, including furniture arrangement and circulation flow.
- Elevations showing the vertical dimensions and design elements of walls, windows, doors, and built-in features.
Formats:
- CAD drawings in DWG or DXF format for precise measurements and scaling.
- PDF files for easy viewing and sharing.
- JPEG images for quick reference and presentation purposes.
Prerequisites:
- Site measurements or architectural drawings provided by the client.
- Design brief outlining functional requirements, spatial constraints, and design preferences.
- Collaboration with architects or interior designers to ensure alignment with overall project vision.
Step 3
Millwork plans
03/04
35%
percentage of the total cost
Customized designs and specifications for built-in elements like cabinets.
Deliverables:
- Customized millwork plans detailing the design, dimensions, and specifications for built-in elements such as cabinets, shelving units, and storage solutions.
- Sections and details highlighting joinery, materials, hardware, and finishes for fabrication and installation.
Formats:
- CAD drawings with annotations and dimensions for precise fabrication.
- PDF documents for easy sharing and reference.
- 3D models or renderings to visualize the millwork in context (optional).
Prerequisites:
- Collaboration with carpenters, millworkers, or craftsmen to translate design concepts into technical drawings.
- Consideration of space constraints, functionality, and aesthetic preferences.
- Client approval of the millwork plans before proceeding with fabrication.
Step 4
Finishes palette
04/04
10%
percentage of the total cost
Selections of materials and colors for cohesive interior aesthetics.
Deliverables:
- Comprehensive finishes palette presenting selections of materials, colors, textures, and finishes for various interior elements such as walls, floors, ceilings, and cabinetry.
- Specifications outlining product details, manufacturers, and installation guidelines for each finish option.
Formats:
- Digital presentation or document showcasing the finishes palette.
- Samples or swatches of selected materials provided for tactile evaluation (optional).
- Links to suppliers or vendors for procurement (optional).
Prerequisites:
- Collaboration with interior designers or decorators to curate a cohesive palette that complements the overall design concept.
- Consideration of factors such as durability, maintenance, and budget constraints.
- Client approval of the finishes palette to ensure alignment with their preferences and vision.
we CAN HELP YOU WITH
CUSTOM BUILT INS BATHS KITCHENS MORE...
and more… Tell us how can we help you and we will get those deliverables ready for you

