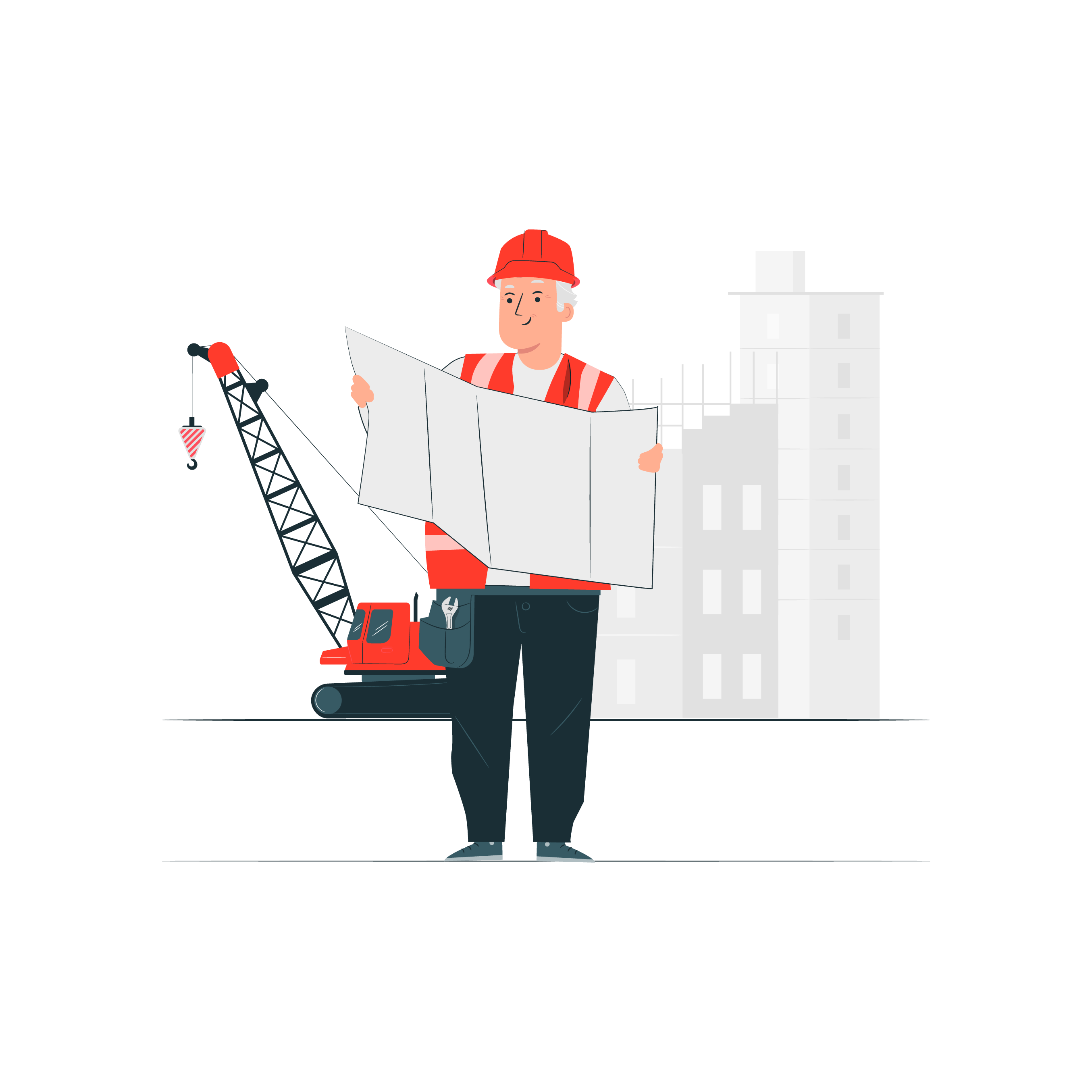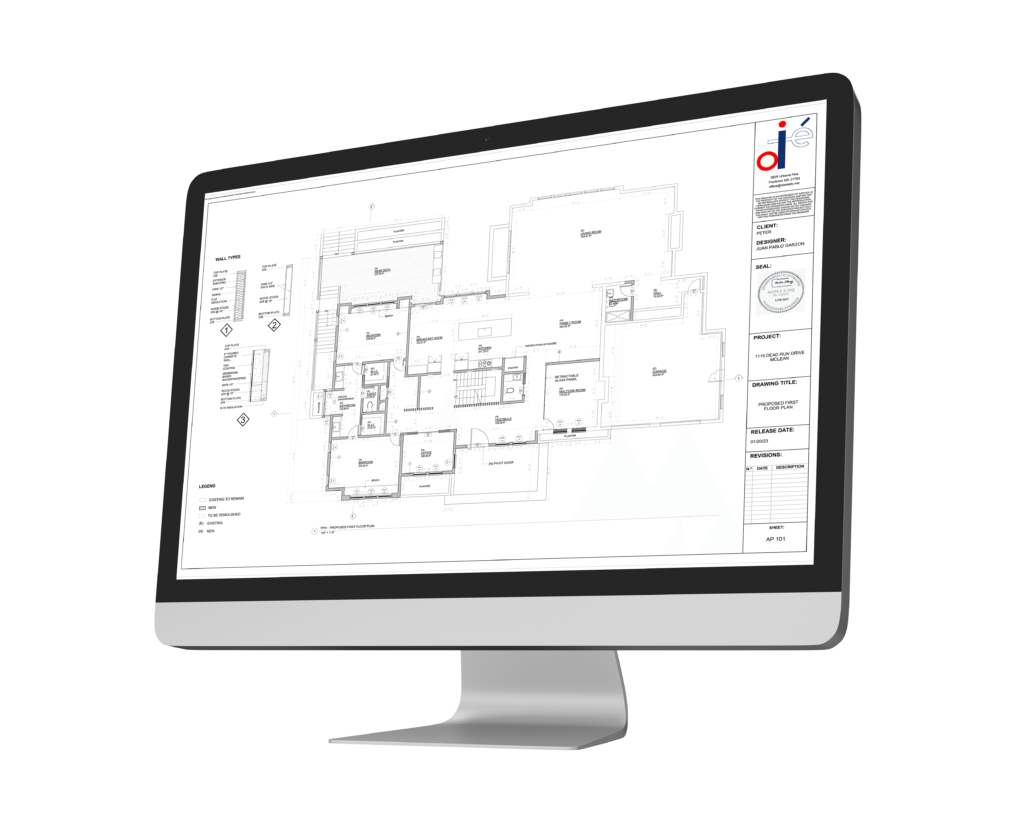Architecture
drawings
We believe in taking the complexity out of your hands, leaving you free to focus on your clients and the construction process.


All in one
From zoning analysis to permit set ready to be signed and sealed. We simplify the entire experience for you!

Quality and efficiency
We will guide you every step of the way. And the best part? We do it in a fraction of the time. Revit saves you time and money.

Flat-Rate Design
We will help you pass the drafts and designs to clean. No surprise fees. No contracts. No brainer
total cost
The total cost of your architectural project will depend on the size(area) and steps (5) of the project
Step 1
Zoning Analisys
01/05
10%
percentage of the total cost
The zoning analysis step involves assessing local zoning regulations and restrictions to determine how they impact your project
- Possible Deliverables:
- Zoning report outlining applicable regulations and restrictions.
- Analysis of permissible land use, setbacks, building heights, and other parameters.
- Recommendations for compliance strategies or variances.
- Formats: PDF report, digital maps or diagrams, written recommendations.
- Requirements to Start: Site address or location, project details, any existing zoning documentation.
Step 2
arch Plans
02/05
50%
percentage of the total cost
Architectural plans involve the creation of detailed drawings and layouts that illustrate the design and layout of the building.
- Possible Deliverables:
- Floor plans indicating room layouts, dimensions, and features.
- Elevations showing exterior views and architectural features.
- Site plans illustrating building placement and landscaping elements.
- Formats: CAD files (DWG, DXF), PDFs, JPEG images.
- Requirements to Start: Initial project concept, site survey or measurements, client preferences and requirements.
Step 3
Structural plans
03/05
20%
percentage of the total cost
Structural plans detail the structural components and systems of the building, ensuring stability and safety.
- Possible Deliverables:
- Foundation plans outlining footings, beams, and other support structures.
- Framing plans indicating the layout of walls, columns, and beams.
- Structural details for connections, reinforcements, and load-bearing elements.
- Formats: CAD files (DWG, DXF), PDFs, structural calculations.
- Requirements to Start: Architectural plans, site survey data, information on soil conditions, any specific structural requirements.
Step 4
MEP Plans
04/05
10%
percentage of the total cost
MEP (Mechanical, Electrical, Plumbing) plans detail the systems and installations for heating, ventilation, air conditioning, electrical, and plumbing.
- Possible Deliverables:
- HVAC plans indicating ductwork, equipment placement, and airflow.
- Electrical plans showing lighting, power outlets, and electrical wiring.
- Plumbing plans outlining piping layouts, fixtures, and drainage systems.
- Formats: CAD files (DWG, DXF), PDFs, MEP schedules and specifications.
- Requirements to Start: Architectural plans, building code requirements, MEP system preferences, utility connections information.
Step 5
Detailed plans
05/05
10%
percentage of the total cost
Detailed plans provide a comprehensive overview of all architectural and engineering aspects, integrating architectural, structural, and MEP components.
- Possible Deliverables:
- Integrated floor plans combining architectural and engineering details.
- Coordinated elevations showing structural elements and MEP installations.
- Section drawings illustrating building assemblies and systems.
- Formats: CAD files (DWG, DXF), PDFs, 3D models or renderings.
- Requirements to Start: Completed architectural, structural, and MEP plans, coordination meetings with all disciplines, client approvals.
we CAN HELP YOU WITH
DECKS INTERIOR RENO SMALL ADITTIONS BIG ADITTIONS NEW BUILDS
and more… Tell us how can we help you and we will get those deliverables ready for you

