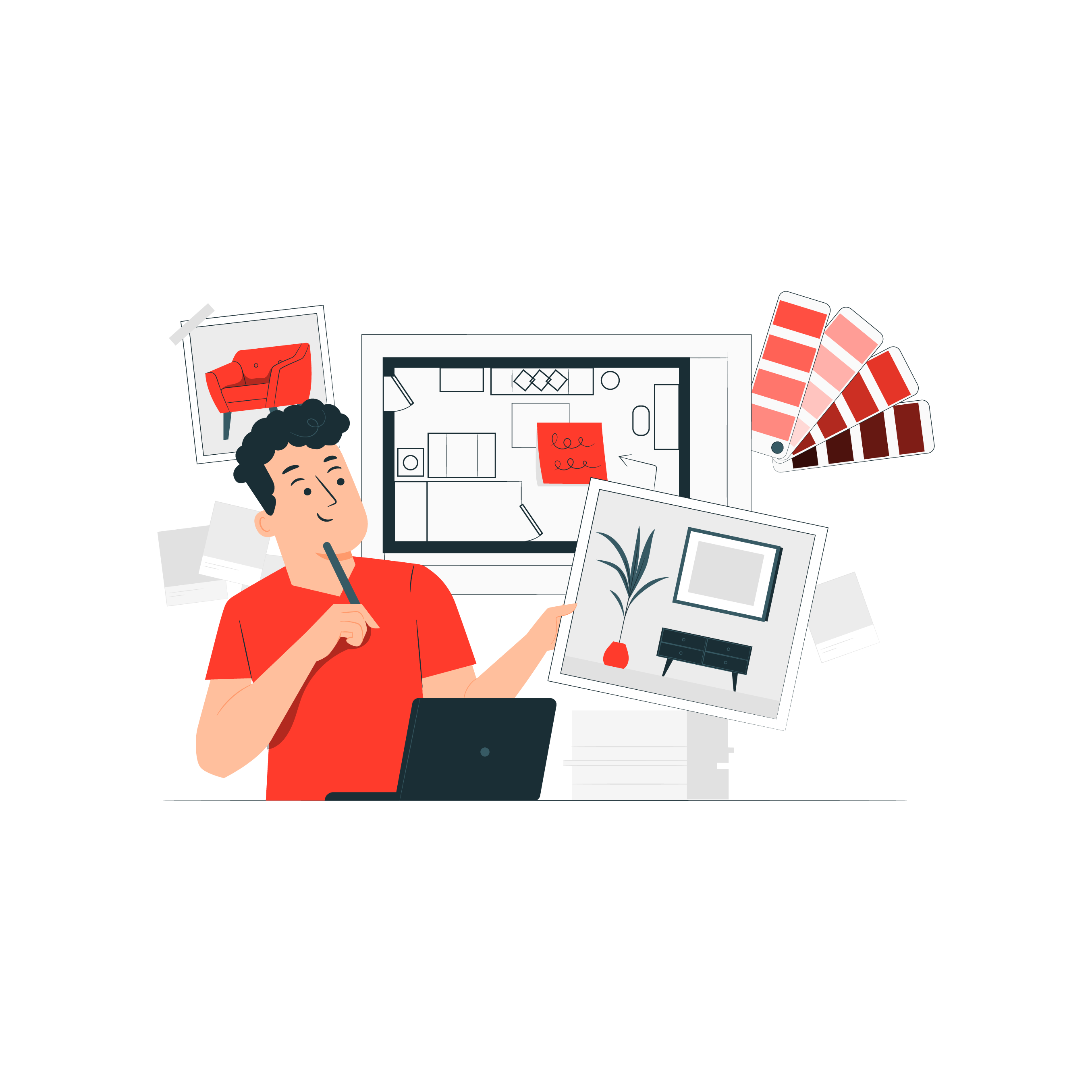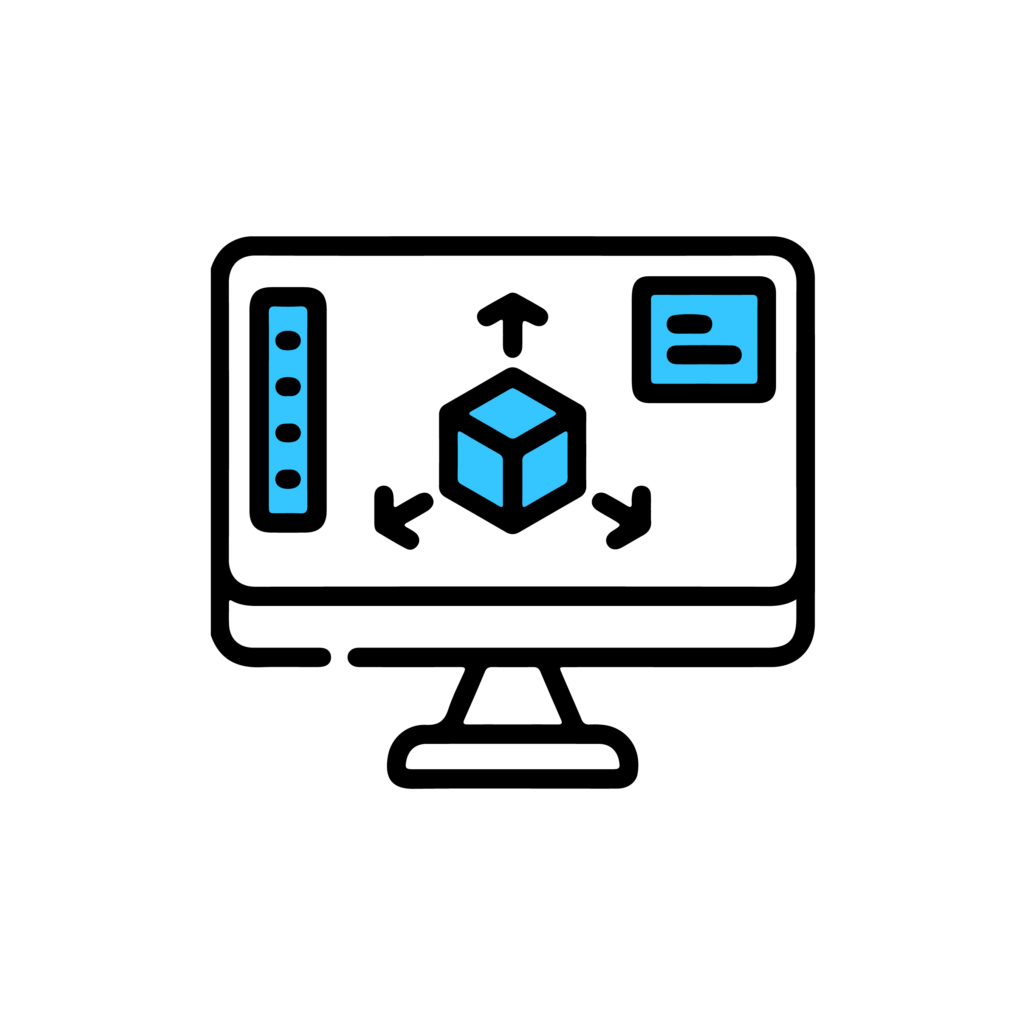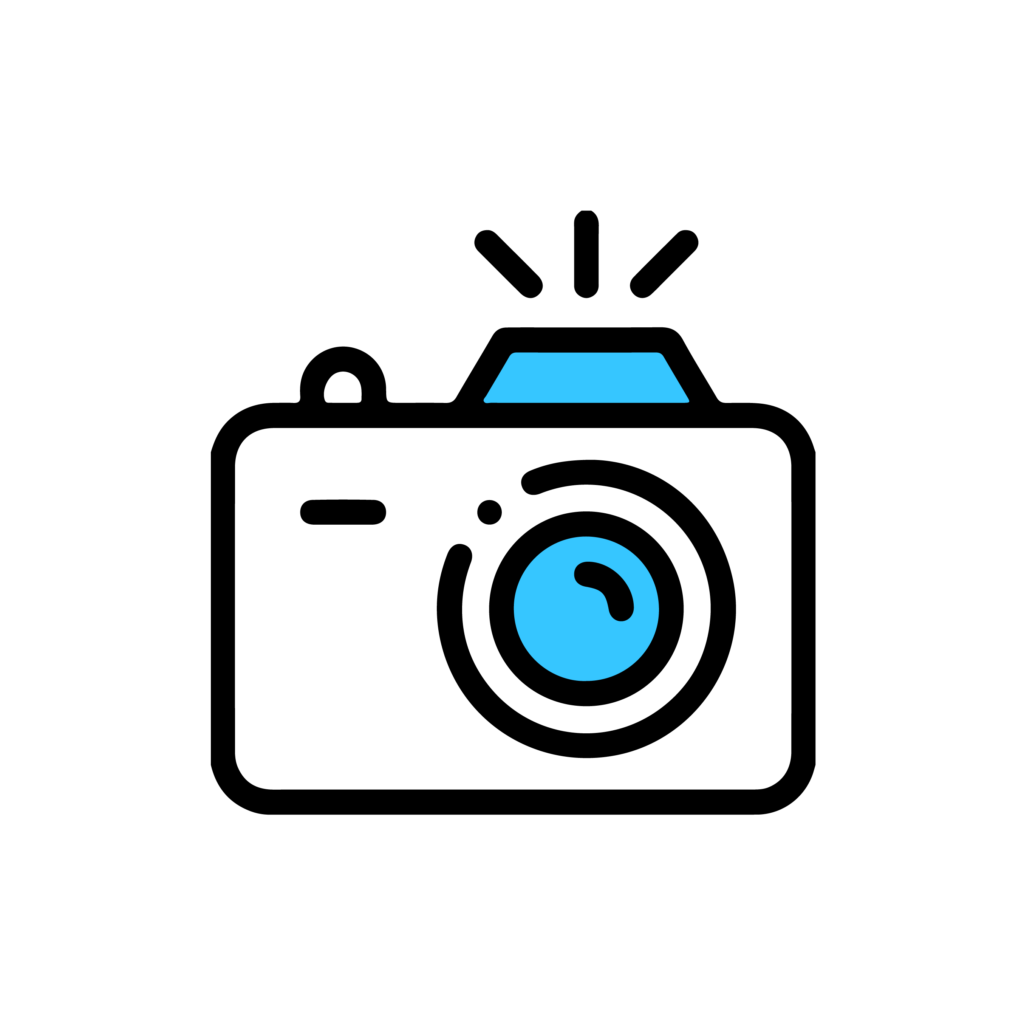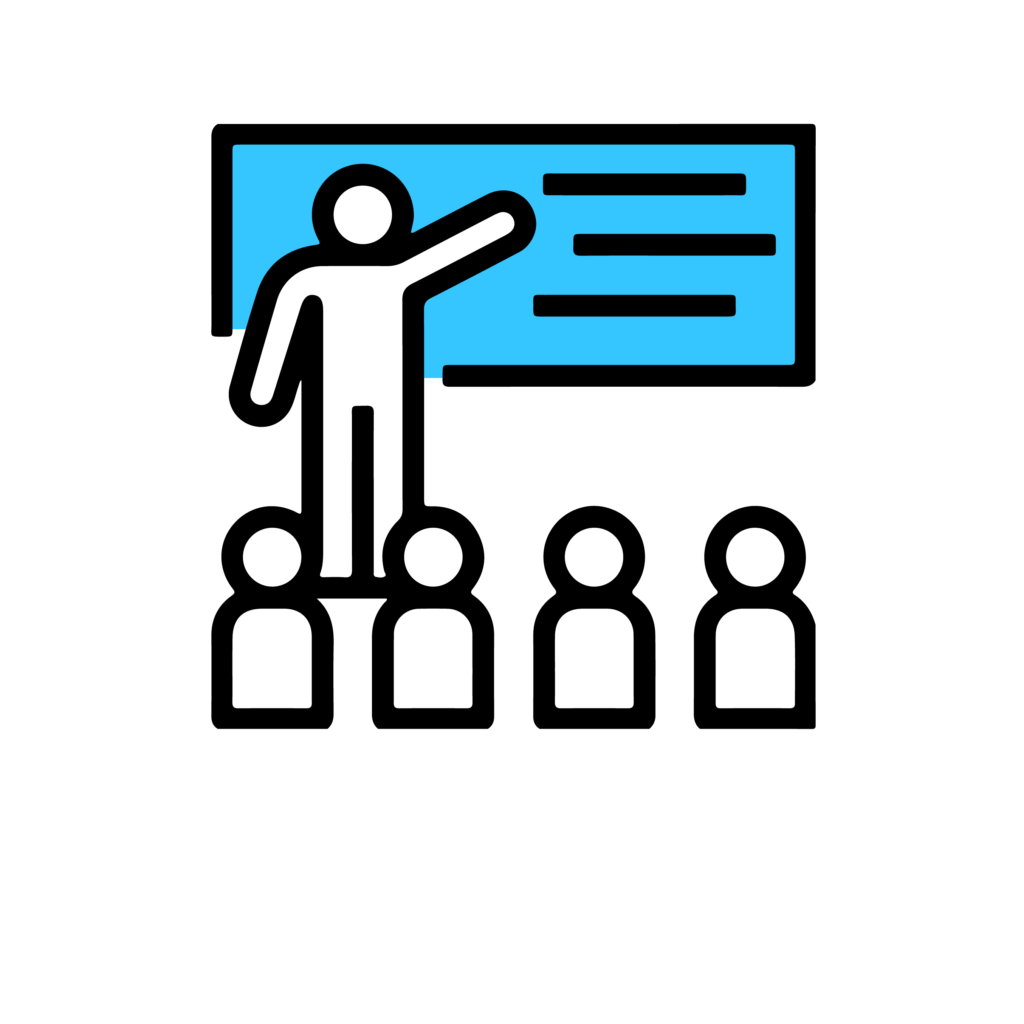Interior visualization
From a mood board to realistic interior renders with the specific things you select for the space


3D furniture
If we don’t find it, we 3d model it. Now you can show your clients, how the lamp you choose looks in their night table

detailed renders
Now your renders are going to have your full decoration design, not only mood boards and palettes they can’t visualize

Elevate your presentation
Here, we take your notes and specifications and turn them into a presentation. This is a great tool for your clients
total cost
The total cost of your architectural project will depend on the size(area) and steps (3) of the project
Step 1
3D modeling
01/03
28%
percentage of the total cost
The 3D Modeling step involves the creation of digital 3D models that accurately represent the exterior design of the construction project.
Possible Deliverables:
- Digital 3D models of the building exterior.
- Basic textures and materials applied to the model.
- Initial camera angles and viewpoints for rendering.
Formats:
- 3D model files in formats such as .obj, .fbx, or .skp.
- Wireframe renderings showcasing the model’s structure.
- Virtual reality (VR) compatible files for immersive visualization (optional).
Prerequisites:
- Architectural plans or sketches outlining the exterior design.
- Reference images or materials for texture mapping.
- Any specific design requirements or preferences from the client.
Step 2
Work render
02/03
50%
percentage of the total cost
The Work Renders step let us give you a good quality render, also you can have quick adjustments and different options
Possible Deliverables:
- Rendered images of the 3D model from different angles and viewpoints.
- Basic lighting setup to showcase the building’s form and features.
- Preliminary materials and textures applied to the model.
Formats:
- High-resolution image files in formats such as .jpg or .png.
- 360-degree panoramic renderings for immersive viewing (optional).
- Real-time renderings for interactive exploration (optional).
Prerequisites:
- Feedback and input from the client on the initial 3D model.
- Direction on desired lighting conditions and atmosphere.
- Iterative adjustments based on client feedback for refinement.
Step 3
Final Render
03/03
22%
percentage of the total cost
The Final Renders step involves the production of high-quality, photorealistic renderings that showcase the completed exterior design of the construction project.
Possible Deliverables:
- Photorealistic renderings of the 3D model from approved camera angles.
- Detailed lighting setup to enhance realism and atmosphere.
- High-resolution textures and materials applied to the model.
- Post-processing effects for added visual impact (e.g., depth of field, lens flares).
Formats:
- High-resolution image files in formats such as .jpg or .png.
- Print-ready files suitable for brochures, presentations, or marketing materials.
- Animation files for walkthroughs or flyovers (optional).
Prerequisites:
- Final approval from the client on the work renders.
- Fine-tuning of lighting, materials, and other visual elements for realism.
- Collaboration with the client to ensure alignment with project vision and goals.
we CAN HELP YOU WITH
Living rooms Dining rooms Bedrooms Family rooms Custom room
You choose the furniture, we 3D model it. Give your clients the best interior decoration design experience they can get
